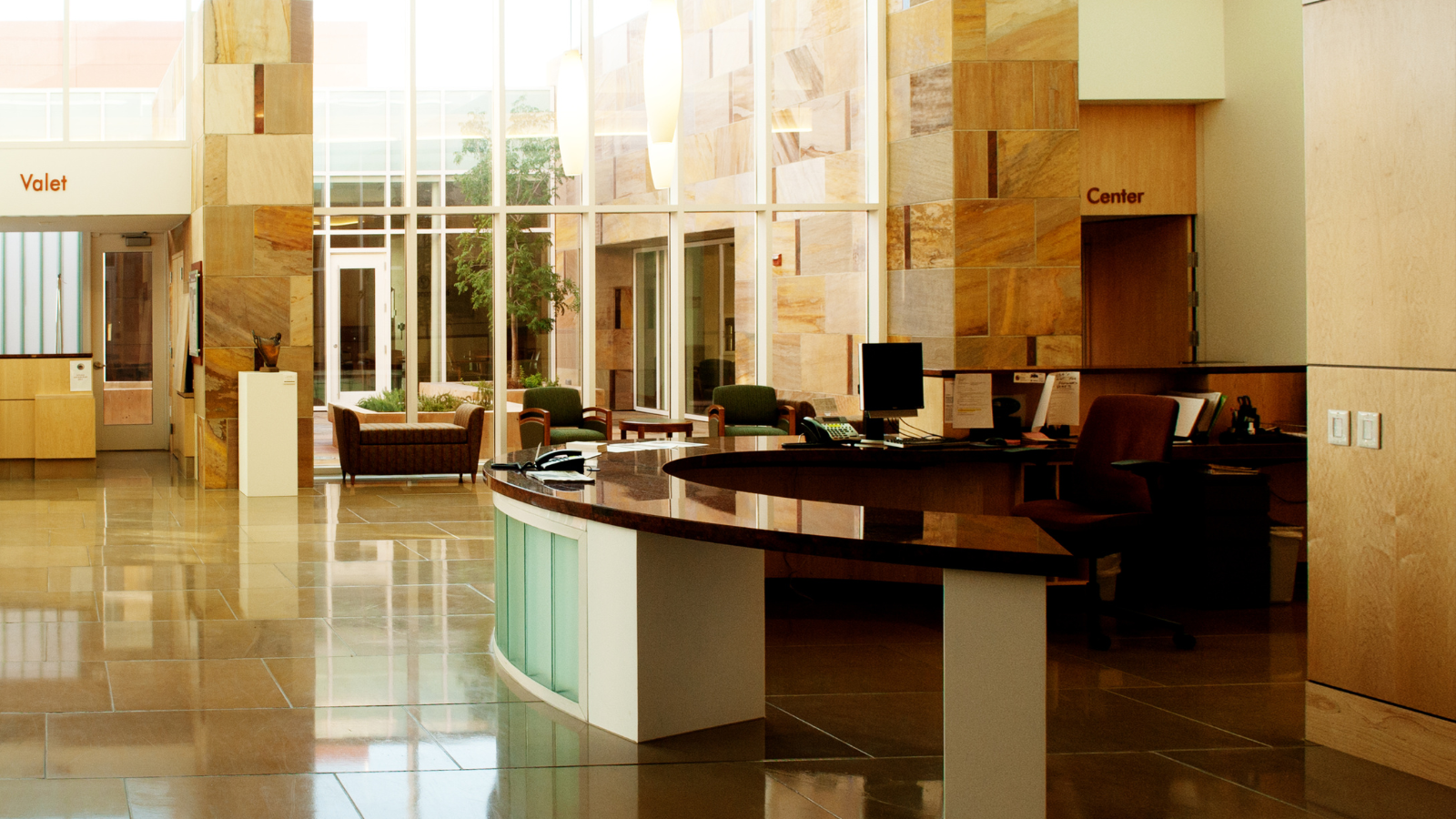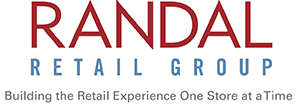
Why Future-Proofing Health and Wellness Facilities Is Critical
The changing nature of patient demands and strict safety regulations continue to force health and wellness care facilities to revamp operations and provide heightened wellness experiences. Proactive facility operators who use proven technology and forward-thinking interior designs will catapult their organization toward financial sustainability.
Adaptable Layouts for Changing Needs
For healthcare operations to succeed, facility managers must be experts at steering complex organizations through constant change. When it comes to any health and wellness place of business, success may rely on properly planning traffic flow and interior design. A well-designed and efficiently organized space elevates in-person experiences, reduces wait times, and improves operational efficiencies. Health organizations and other businesses focused on fitness should also consider versatility for safety, ensuring all interior solutions comply with regulations and accessibility standards. Furthermore, a professionally designed interior fosters a positive brand image, instilling trust in patients and the local community.
Modular and Multi-Use Spaces
Various adaptable configurations significantly impact productivity and profits when considering facility design for versatility. Standardized sizes for exam and diagnostic rooms, check-in areas, and waiting rooms facilitate interchangeability without requiring significant structural changes. Floorplans that include modular walls and furniture make reconfiguring health and wellness spaces easy.
Incorporating larger structural grids with ample open spaces makes adaptability seamless and less time-intensive for staff. Being proactive in using a design that includes extra capacity supports future growth and short-term needs, strengthening the facility's ability to accommodate technology and operational changes without disrupting service to patients or health club members.
Strategically placing fixed elements like stairs, elevators, and mechanical shafts allows for greater flexibility in future department layouts, streamlining traffic flow to meet business needs even when faced with unprecedented change. Expert-designed corridors and properly positioned elevators and stairs create efficient circulation, aiding wayfinding and creating less stress for visitors. Allocating soft or shell space within a building or healthcare campus serves as swing space for renovations, ensuring a quick and low-cost conversion.
Scalability for Growth and Expansion
Scalability happens when a structure’s design offers dynamic adaptability, such as a facility that integrates a flexible framework to allow for quick changes based on the number of active patients expected during flu season or fluctuations in staffing needs. Scalable interior designs include interconnected components that support reconfigurations without extensive structural modifications. Architects who plan for a cohesive ecosystem where growth is constant while preserving spatial zones for expansion ensure an organic evolution in tandem with the fluid ways of the health and wellness market.
Flexibility in Patient Experience and Comfort
Design elements that prioritize a patient-centered approach contribute to the individual's well-being and enhance the overall experience with your brand. A patient-centric approach to interior design involves carefully curating elements and prioritizing comfort, personalization, and well-being. Using versatile furniture and dynamic layouts makes a significant difference, and infusing simple technology, such as lighting and temperature controls, lets visitors feel in control of the experience. For example, adding entertainment systems with on-demand content and education materials adds a layer of personalization that feels less like an exam room and more like home.
Today’s interior designs should also integrate nature-inspired features, such as indoor gardens or strategically placed views of green spaces, to provide therapeutic effects and promote healing. Amenities like charging stations for smart devices, artwork by local artisans, and spacious lounges with scenic views contribute to heightened satisfaction and a positive healthcare journey.
Regulatory Compliance and Future Readiness
When choosing the layout of a health and wellness space, designers need to anticipate regulatory needs and create floorplans that can be quickly adapted to comply in the event of new regulations. Below are a few examples of sudden regulatory issues that could arise:
- Infection Control: Use quickly disinfected materials and hands-free fixtures to meet disease control guidelines.
- Accessibility: Keep the Americans with Disabilities Act (ADA) in mind and support accessibility for all individuals.
- Patient Privacy: Prioritize private spaces to comply with confidentiality regulations.
- Sustainability: Incorporate eco-friendly practices and reduce energy usage to meet environmental standards.
- Emergency Preparedness: Plan for easy exit access, emergency lighting, and clear wayfinding.
- Employee Training: Designate flexible rooms for ongoing staff education to continue leading the healthcare industry.
Future-Proofing through Collaboration with Experts
At Randal Retail Group, we have a proven track record for crafting health and wellness environments that seamlessly blend functionality with technology and aesthetic appeal. Our expertise of over 40 years of design experience brings an understanding of compliance standards and navigating regulations gracefully while creating unique, comfortable, and positive interior experiences.
Find out if your Health and Wellness retail business is built for the future:

